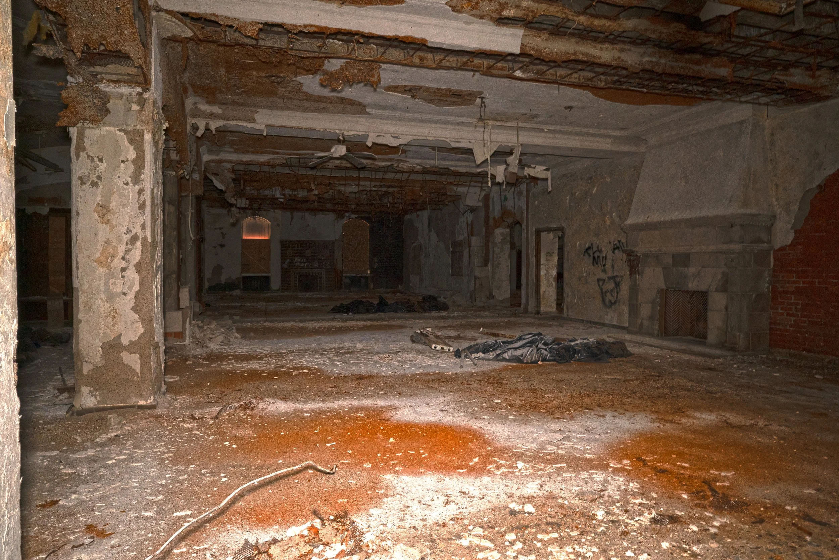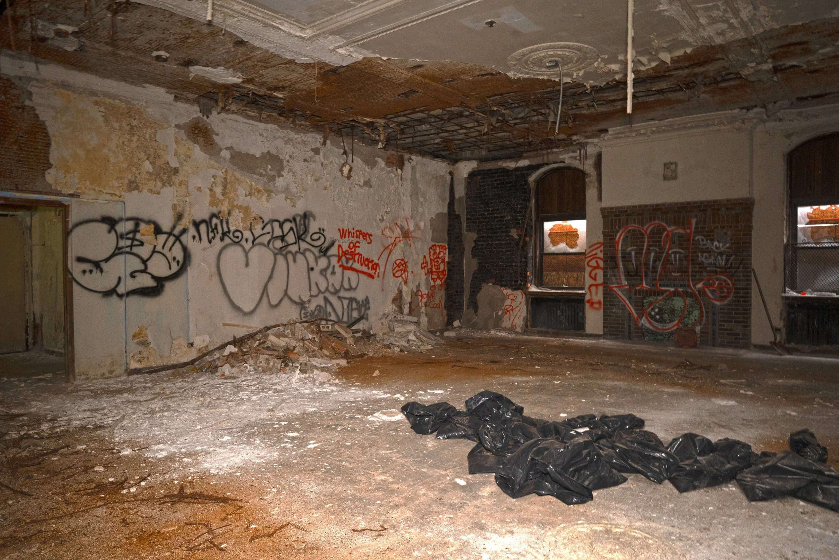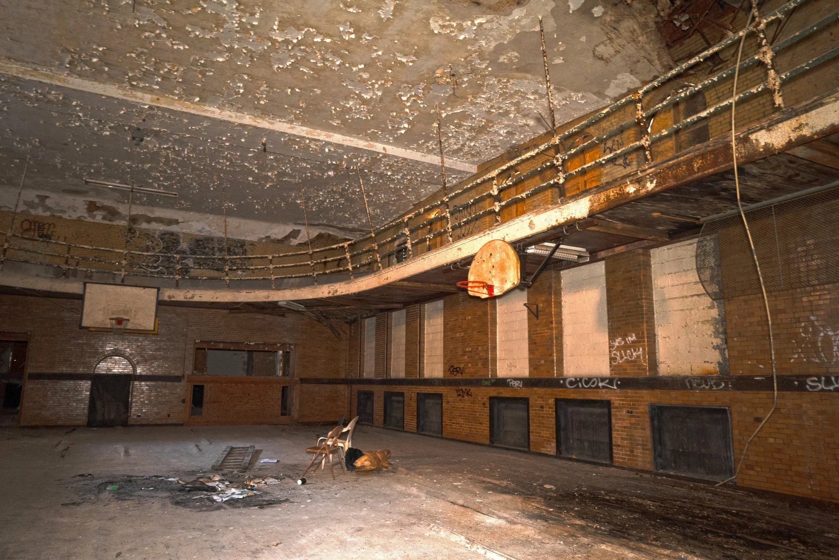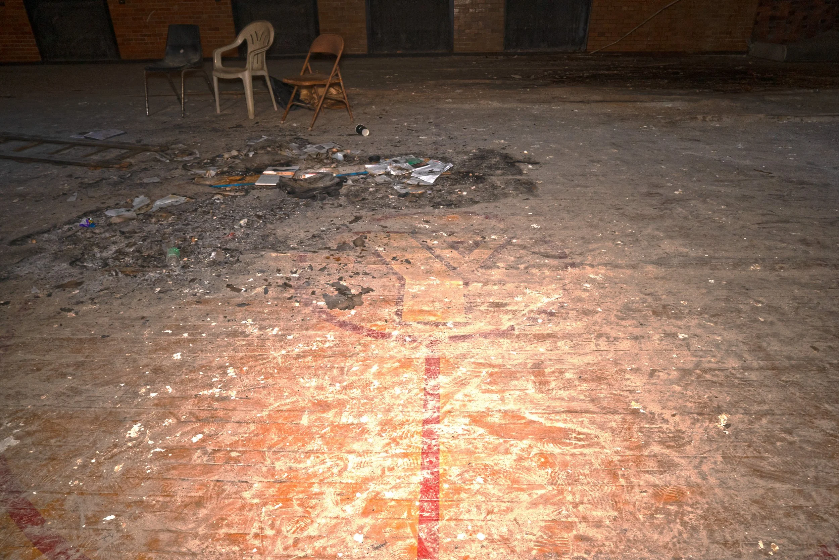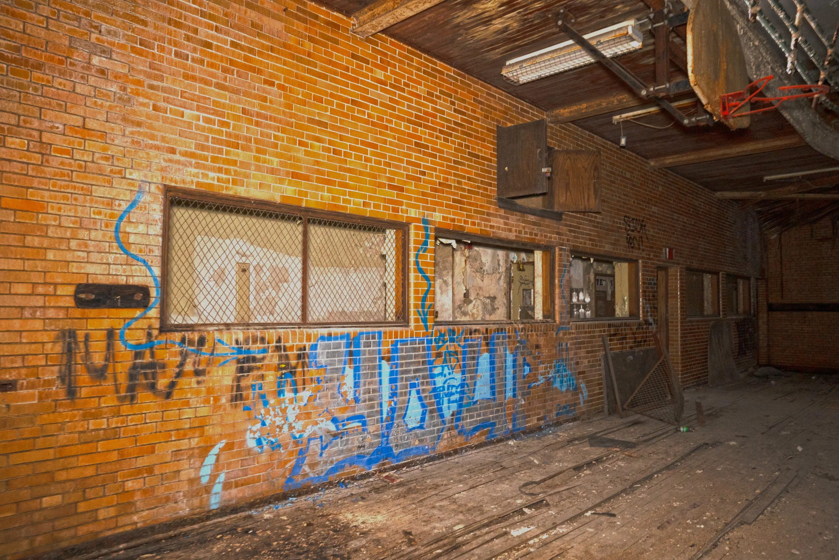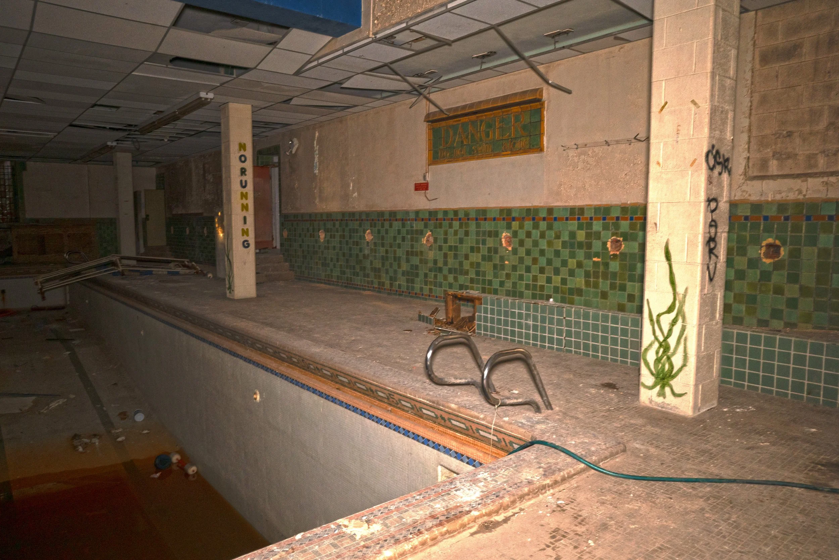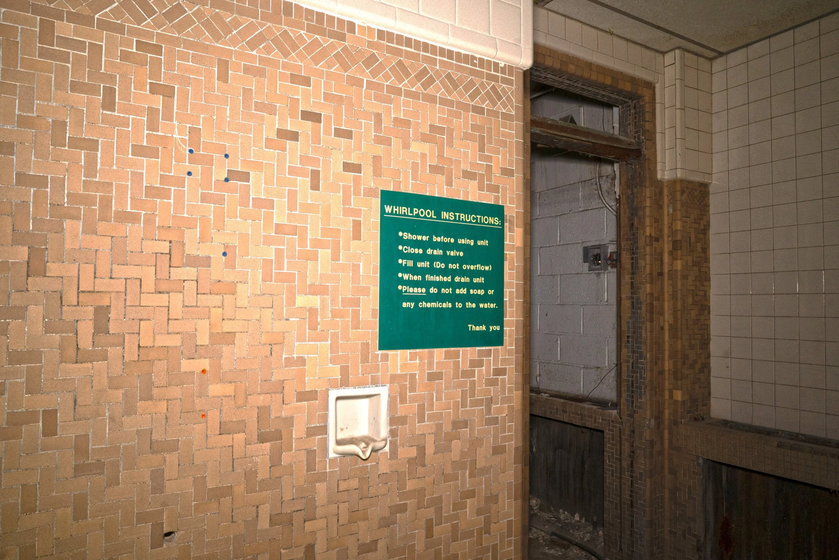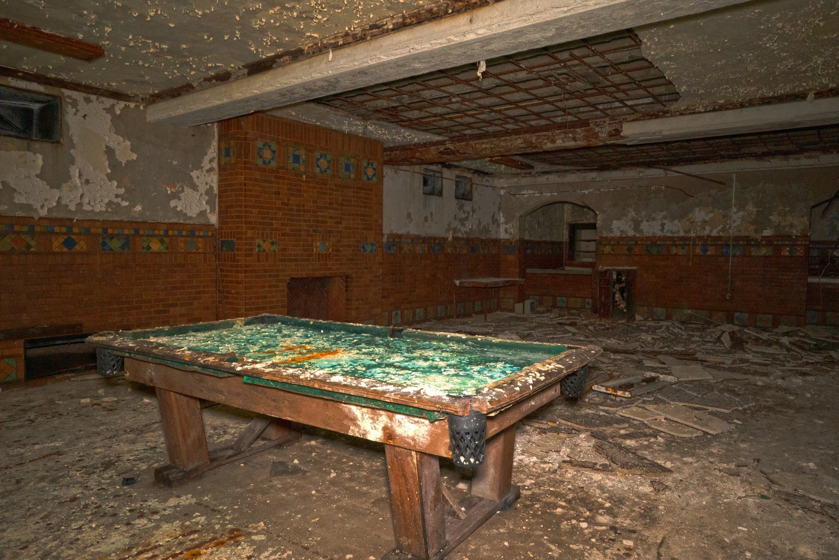
YMCA Western Branch
1601 Clark Ave, Detroit, MI 48209
-Abandoned 2000
|High Resolution page|
Locate it!
History of YMCA Western Branch
The YMCA Western Branch, as it stands today, was built in 1927. It replaced an earlier building that was housed in an office building on Scotten Street. As the population of the west side of Detroit continued to grow into the early 1920s to over 178,000, a newer, larger facility was needed. In the mid-1920s, the YMCA's Executive Board asked the community for donations to go towards a much larger building. Ultimately, a donation by Edsel and Eleanor Clay Ford of $750,000 provided the complete cost of a new building located on Clark Street, where the building stands today. Construction began in 1927 and was designed by Malcomson and Higginbotham, who are well known as the architects that built most of the schools in Detroit from the late 1800s to the mid 1920s. Interestingly, the Western Branch of the YMCA was also built by the same group. Unlike the modern day YMCA that focuses on a more recreational environment, the Western Branch stood as more of a building for the community. Four floors (floors 2-5) were designated for housing. Early on, these residential sections would have housed the young men of the Southwest Region of Detroit, teaching them how to swim and play basketball, among other sports. However, the YMCA was truly a community building, providing service to people of all ages, seniors could take classes on a variety of subjects. A later community room in the basement showed the YMCA was truly a place to meet new people and be a part of the community. For many years, the building stood as a staple of Southwest, however, as the area around the building began to grow into crime in the 1970s, the building took on a new role in the community. By the late 1980s, two programs that physically separated the building into two sections were formed. On one side was a daycare for young children, and on the other side was a halfway house for non violent offenders who had been released from prison. The sections, along with being physically separated, were protected by an armed guard, providing a safe haven for both sides. In 1999, the halfway program was moved out of the YMCA building and relocated elsewhere. For over a year, the building remained a daycare, however, the daycare program did not justify the price to keep it open. In 2000, the building was closed when the daycare program was shut down. Originally, it was in the plans for the YMCA to sell the Western Branch to the nonprofit organization Detroit Rescue Mission. This plan would turn the former YMCA building into a homeless shelter overlooking Clark Park. However, this was shot down quickly by community members and the public, who did not want a homeless shelter in their neighborhood. In 2001, it was decided to sell the building to Dennis Kefallinos, a now known slumlord, who promptly reneged on promises to convert it into residences and a community center. Less than a year after being abandoned, the former YMCA was open to trespass. After 25 years, the Southwest community has seen a significant comeback throughout the 2010s into the 2020s, however, the Western Branch remains unused. Thousands of people walk, drive, and bike past the former building every day. Many know how important it once was to the community, but almost all agree it needs to be repurposed into something new.
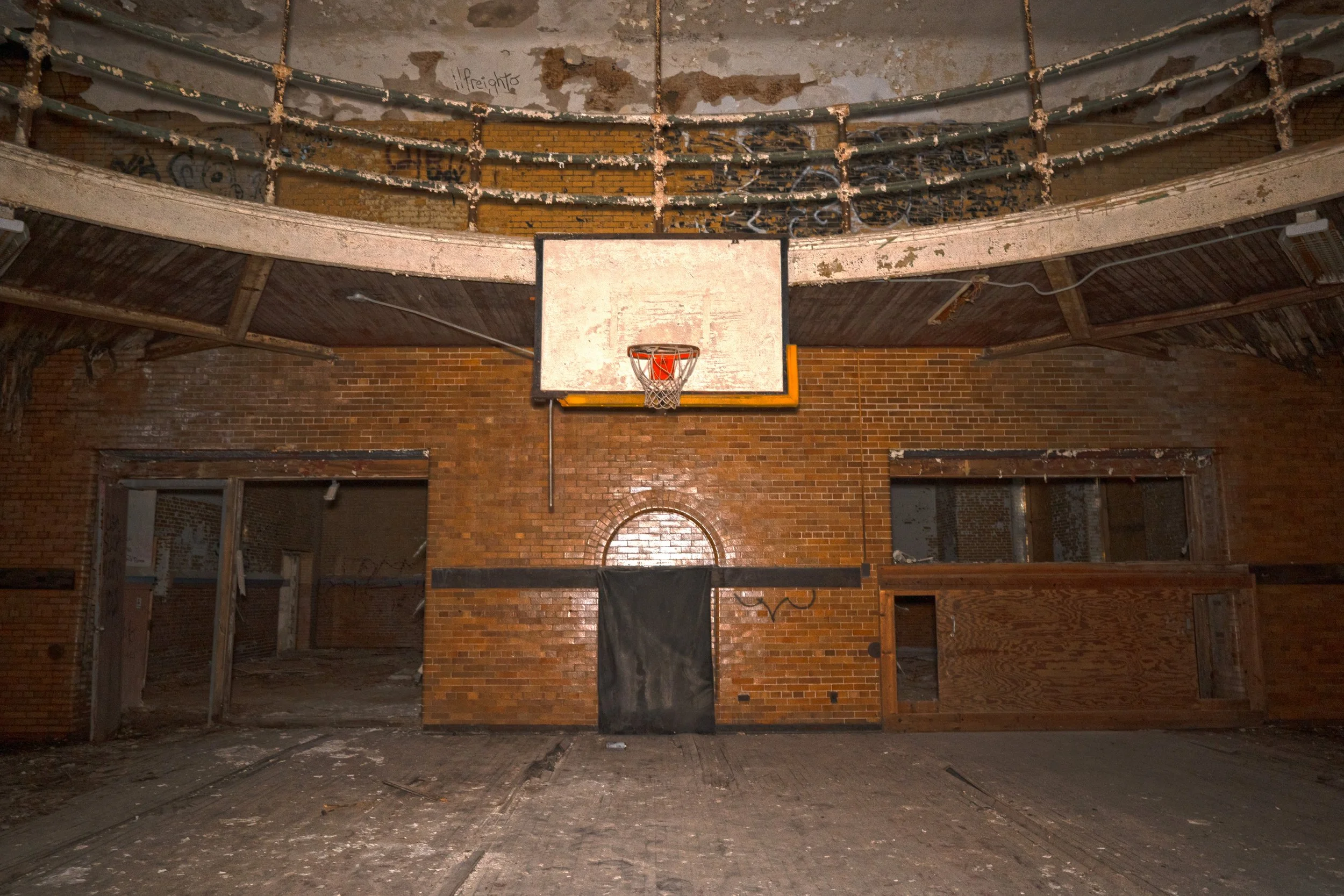
Recollection from the author
The YMCA was a notable building, I had always heard of from my early days of Urban Exploring, however the scale of building is only understood when you enter it. From the outside the layout looks basic however on the inside it is far from that. Many corridors felt like a maze of sorts for a blind first time exploration of the building. Many parts of the building remained in ok to good shape, most damage had been caused by decay over the course of 25 years, as opposed to vandalism, after 25 years it is still very possible this building could be repurposed with the right person. The community around it is ready for a change that is apparent.
Main Lobby shot 1
Main Lobby shot 2
Main Lobby shot 3
Main Lobby shot 4 (Note the tile detail on the floor)
Main Lobby shot 5
Main Lobby shot 6
Main Lobby shot 7
Main Lobby shot 8
Main lobby shot 9 (A unique tile basin shaped design in the main lobby)
Gymnasium shot 1
Gymnasium shot 2
Gymnasium shot 3
Gymnasium shot 4
Gymnasium shot 5
Gymnasium shot 6
Gymnasium shot 7
Gymnasium shot 8
Gymnasium shot 9 (The indoor track)
Gymnasium shot 10
Gymnasium shot 11
Gymnasium shot 12
Gymnasium shot 13
Pool area shot 1
Pool area shot 2
Pool area shot 3
Pool area shot 4
Pool area shot 5
Pool area shot 6
Pool showers
sub section next to showers
Community room in the basement under the main lobby, this room features a pool table and a kitchen area it is likely many more amenities would have been located down here that have been since stolen
Community room shot 2
The pool table has developed mold on the play area
Community room shot 3 (Fallout Shelter sign)
Community room shot 4 (Entrance to Kitchen)
Community Room looking from the Kitchen
Back room in Kitchen
Kitchen serving area
One of the main areas aside from the many amenities in the YMCA building is the housing units which add 4 stories of housing space to the building
Courtyard area of the the inner section of the YMCA
2nd floor hallway of housing unit
A interesting unknown section of the 2nd floor houses a unique set of rooms with arched windows separate from the front facade windows in the far background, a small corridor lines this space about 8ft in width
That same room
another part of the same room
Hallway leading to racquetball courts
2nd floor room
The 3rd floor is largely gutted with many walls missing
3rd floor hallway
4th floor hallway
5th floor hallway
5th floor hallway shot 2
5th floor hallway shot 3
Room 557
A 5th floor room
5th floor hallway
Boilers in the basement

