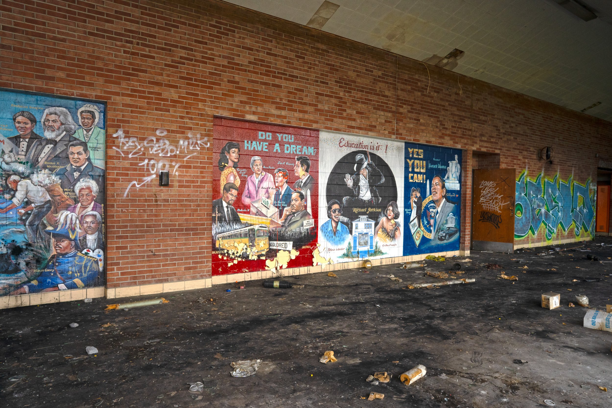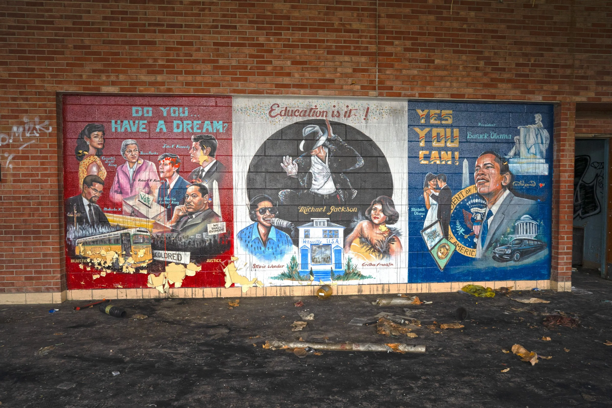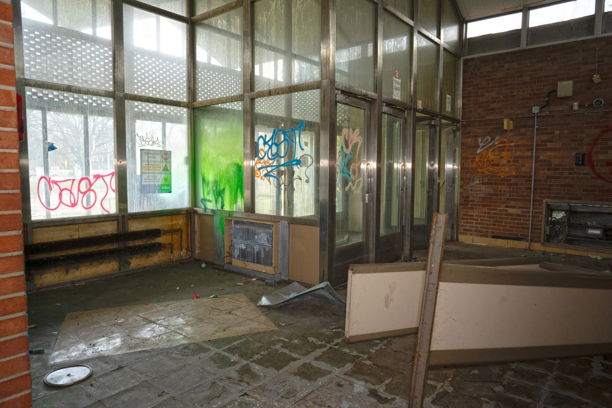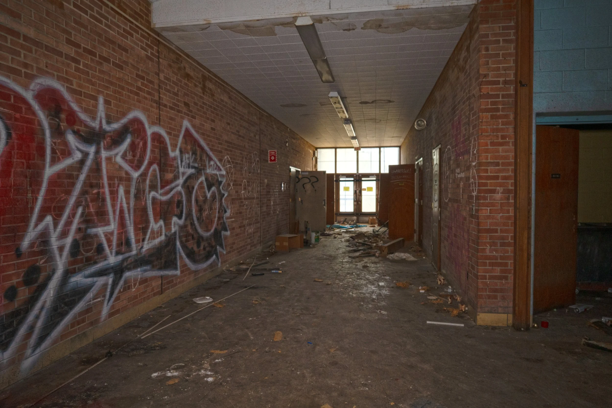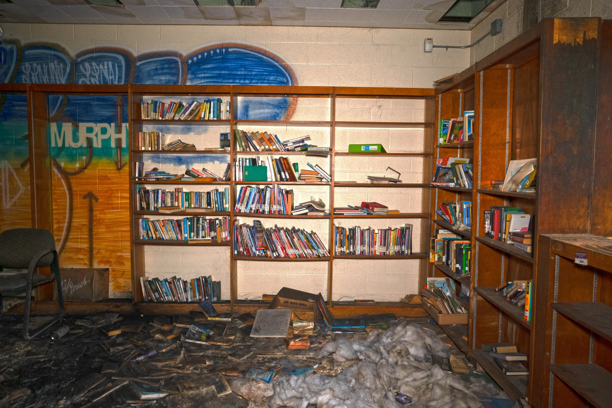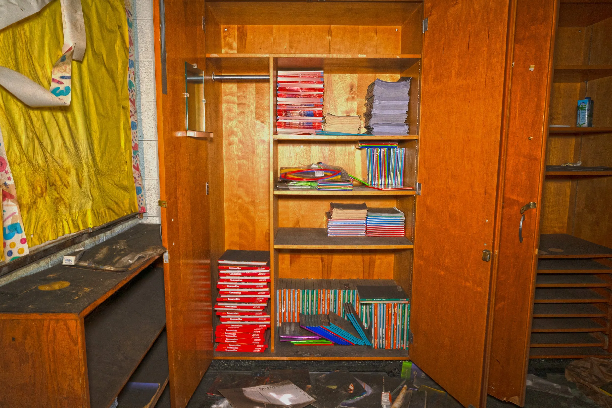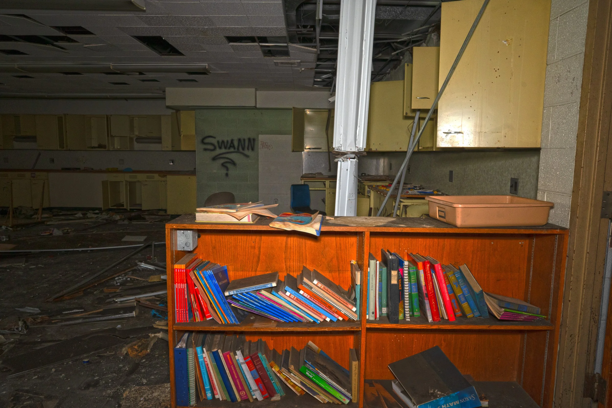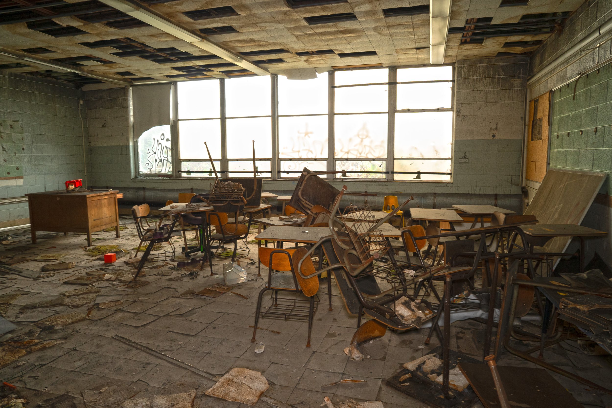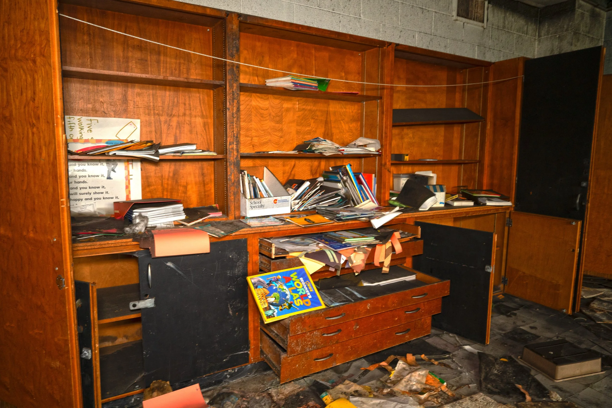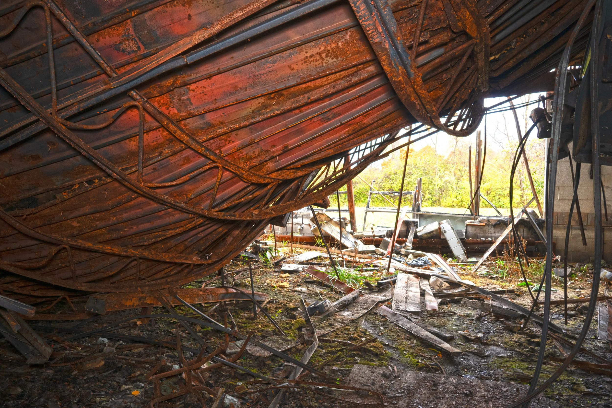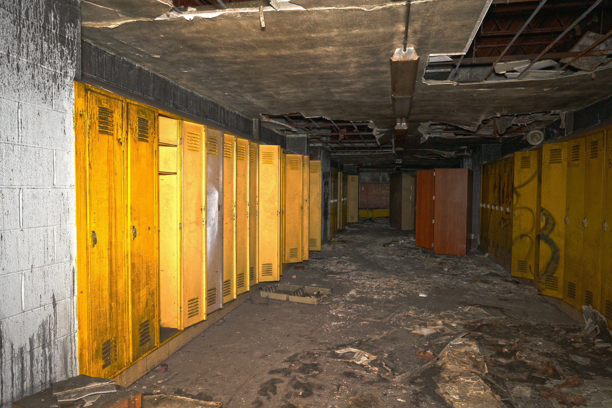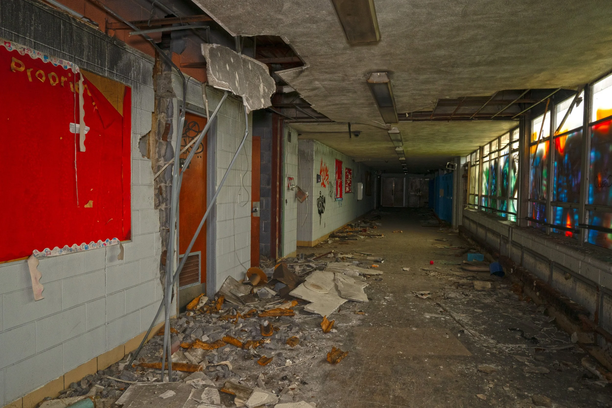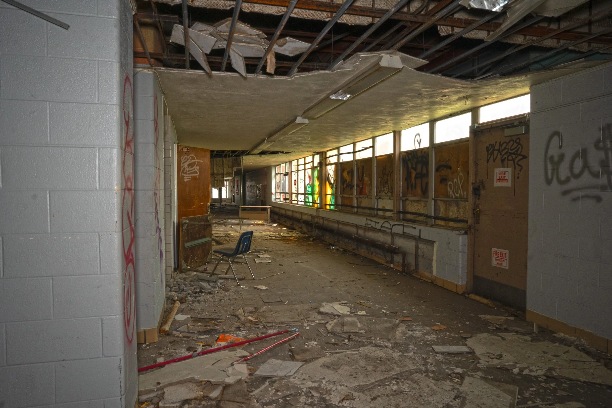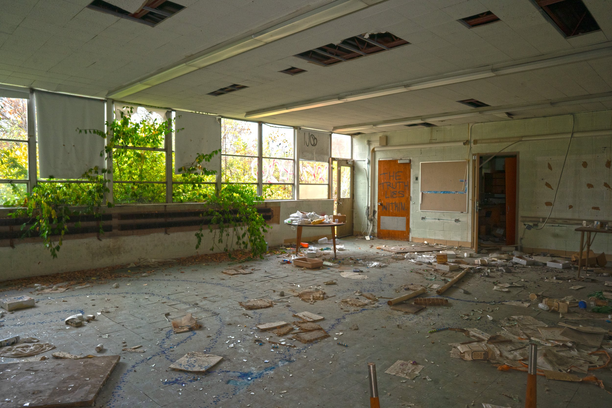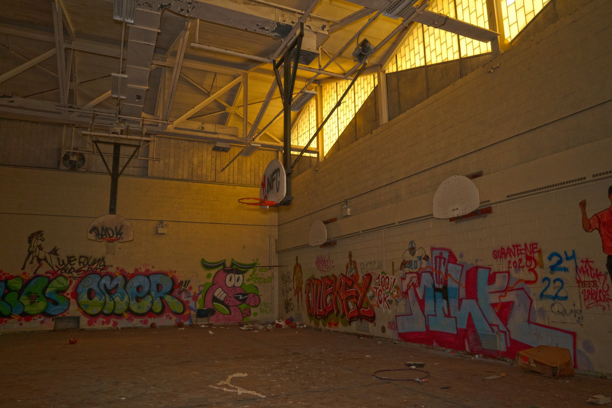
Murphy Jr. High School
23901 Fenkell Ave, Detroit, MI 48223
-Abandoned 2018
|High Resolution page|
Locate it!
History of Murphy Jr. High School
Murphy Jr. High School was the second biggest of the 29 schools built under a 1959 millage. Titled by Detroit Public Schools as the “1960s Building Program”. The first of these schools would be Jamieson built in 1960 (Demolished 2024), along some other notable schools including Kettering High School (Demolished 2024), Campbell Elementary, Harris Elementary, and Biddle Elementary among others. The 1960s saw the last strong push by the District to address enrollment numbers dropping due to white flight. The ultimate goal of these 29 schools was driven by civil rights efforts and the elections of the first Black school board members, leading to the construction of new schools in Black neighborhoods and the hiring of more Black teachers and administrators. This era also saw changes in school architecture, with a move towards modern designs, and efforts towards integration that faced significant resistance. The 1960s schools including Murphy saw modern amenities such as a fully electrical heated and air conditioned buildings. Modern layouts and design with centrally located common areas, and modern glass window designs. Standing at 102,825 sf it is the second largest school only to Kettering High School (This figure only accounts for abandoned locations, and active DPS schools may be larger). Murphy was built in 1963 and was built all in one phase, interestingly Murphy is a 1 story build, and features many courtyards in its floor plan. It stands out among the Detroit Schools of the 1960s, due to its ambitious size and accommodations. In comparison to many schools of the same era such as Hancock or Harris lack the size or accommodations seen in earlier schools in Detroit. Murphy quickly became one of Detroit’s best preforming schools, likely due to how expansive the school was, however by the early 2000s the school saw a decline in enrollment, around this time Murphy was changed from a middle school to a K-8 model. It was renamed to Murphy Elementary-Middle School, and in 2011 a last push was given to the school when it applied for a federal School Improvement Grant (SIG). The school was designated a "Priority School" and would receive $1,124,334. The intervention model chosen for this high-stakes grant was "TRANSFORMATION". Which showed it was decided in the school board to become a charter school long before it became one in 2012. In 2012 the school was closed briefly before it reopened as Murphy Performance Academy in 2012, commonly shorten to Murphy Academy, under the direction of Performance Academies. In 2018 the DPSCD superintendent recommended the Murphy Academy contract not be renewed, as resources were allegedly being "wasted". This would come as the same year of the the closing of Trix and Stewart Academy all three of these charters were ran under Performance Academies. In 2021 it was found that student documents had been left behind after closing, along with a fire in late 2023 or 2024 that damaged a large part of the southern wing of the school. Since 2018 Murphy has sat abandoned with many entrances remaining wide open to vandals and scrappers.

Recollection from the author
Murphy was a school with mixed conditions while some parts of the massive school were in great shape others you would think it was abandoned for a while. However it was my first school with desks still intact in a classroom like formation, while not unheard of on the website many CRTs remained intact, which added to the character of the school. The diamond shaped window gymnasium was probably the best part of the school due to the pure uniqueness of the design.
Main Entrance to the school (The wing visible through the right glass windows hosts the office spaces)
Looking towards the south, murals on the walls are still perfectly intact
mural #1
mural #2
Mural #2 shot 2
Main entrance to the school
A second entrance on the other side of school hosts a identical entrance space
At the second entrance the name of the school is painted on the wall
Side entrance to cafeteria/auditorium also known as a Cafetorium
The Cafetorium is open in the back
Display case still intact
Cafetorium room shot 1
Cafetorium room shot 2
Cafetorium room shot 3
Cafetorium room shot 4
Cafetorium room shot 5
Cafetorium room shot 6
Kitchen area on the side of the Cafetorium room
Kitchen area shot 2
At the side of the Cafetorium room a side entrance to the school is present
Across the hall from the Cafetorium is the Gymnasium a very unique design with diamond shaped windows above with a divider in the middle for multiple activities at once
Gymnasium shot 2
Gymnasium shot 3
Gymnasium shot 4
Gymnasium shot 4
Gymnasium shot 5
Likely the band room
2nd shot of the possible band room
main office room with fire damage
Likely a nurse office
the same nurse office
A classroom fully intact with desks still in place from closing in 2018, in the northern wing of the school
that same classroom (Note the fully intact CRT TV)
Northern wing hallway of the school
A note in the northern wing of the school
Some classrooms have desks intact but are thrown throughout the room
Side entrance to the school
Library shot 1
Library shot 2
Library shot 3
Library shot 4
Library shot 5
Library shot 6 windows are exposed to the open air in the courtyard
One of the main corridor hallways
Hallway of the southern wing of the school
A classroom in the southern wing many features remain intact while other remain in poor shape
Many classrooms in the special education rooms open to the many courtyards in the school
A display case with a map of the US using words of the states to build the map
Another classroom in the southern wing of the school
Books still intact in a classroom
that same classroom
A storage space
In the far southeast corner of the school the wing hosting classrooms 133-147 has suffered a major fire only saved from the materials used in construction
The hallway has heavy smoke damage
While many classrooms remain intact smoke damage is still present in almost all classrooms of this wing
A bookshelf with books still intact
The ceiling tile of this room has charred to the ground
A source of the fire is likely in room 141 where the roof has collapsed in a high heat fire
Looking back at the fire damaged hallway
Another shot of a main corridor hallway
Facing south of the same hallway
Windows allow natural light to shine in the school, however graffiti is present on the outside of the windows
Middle wing of the school featuring classrooms 117-131
A classroom with a floor mat still intact in the middle wing
that same classroom
A interesting piece of graffiti on a locker
Another classroom in the middle wing of the school




