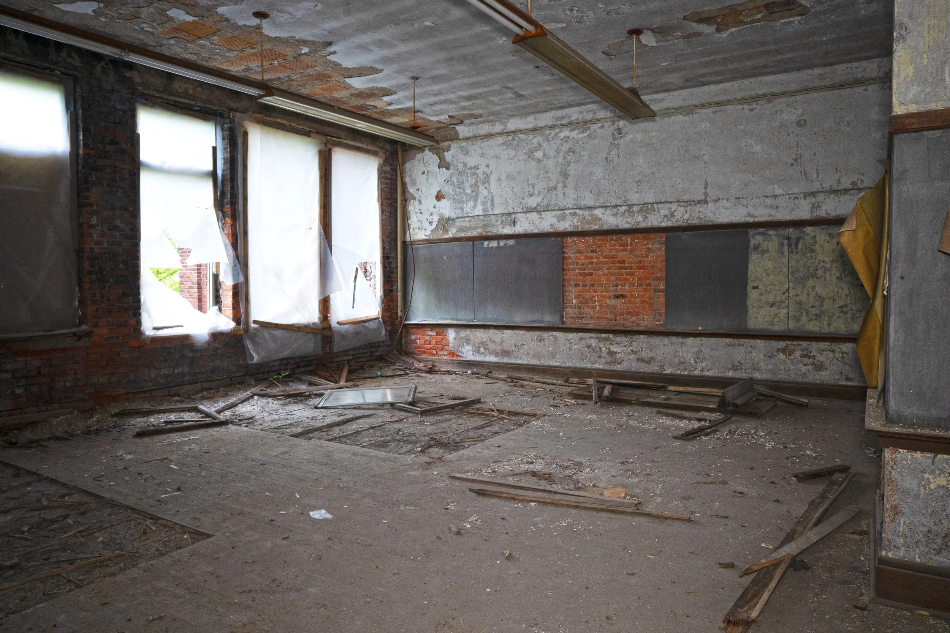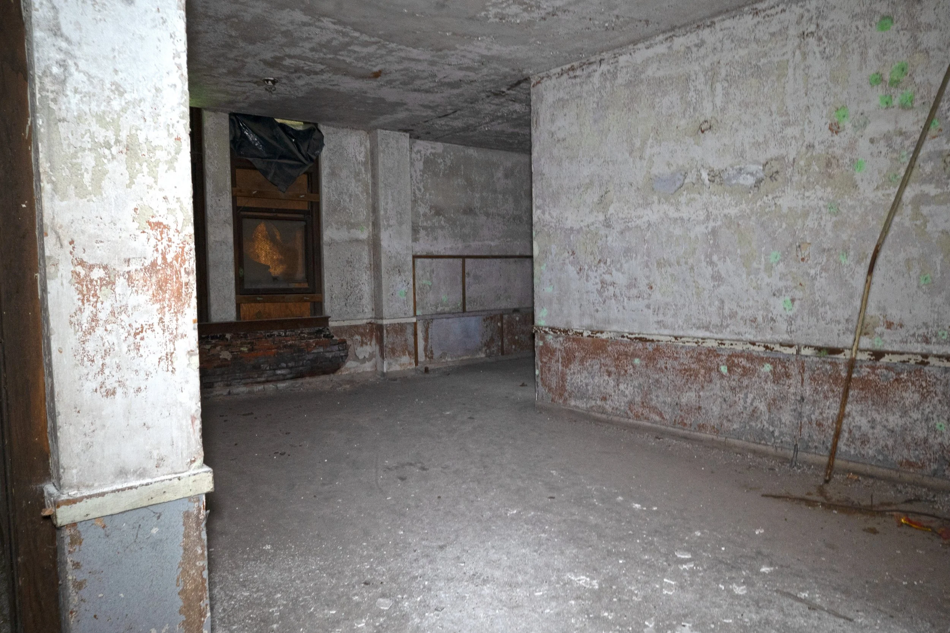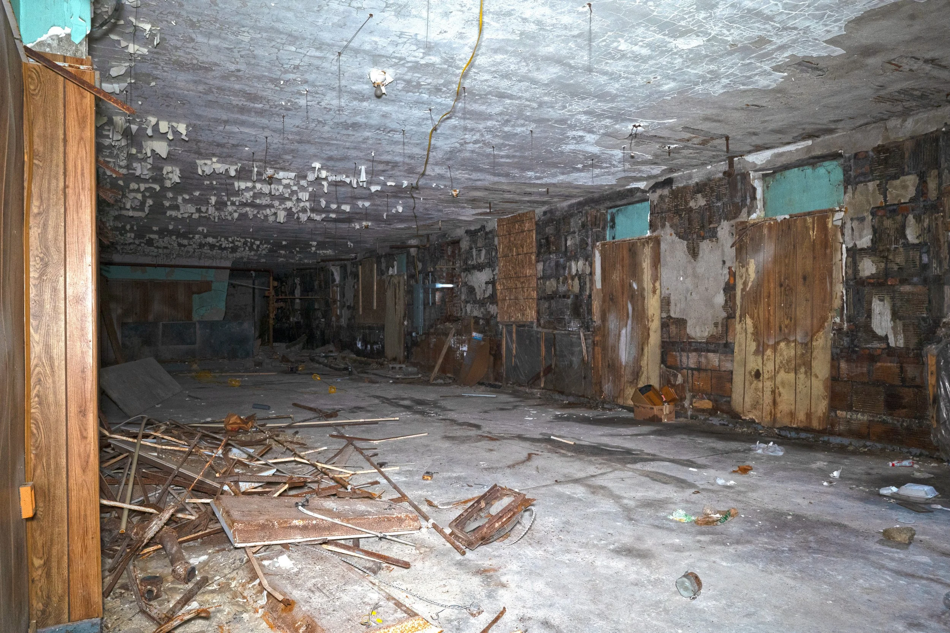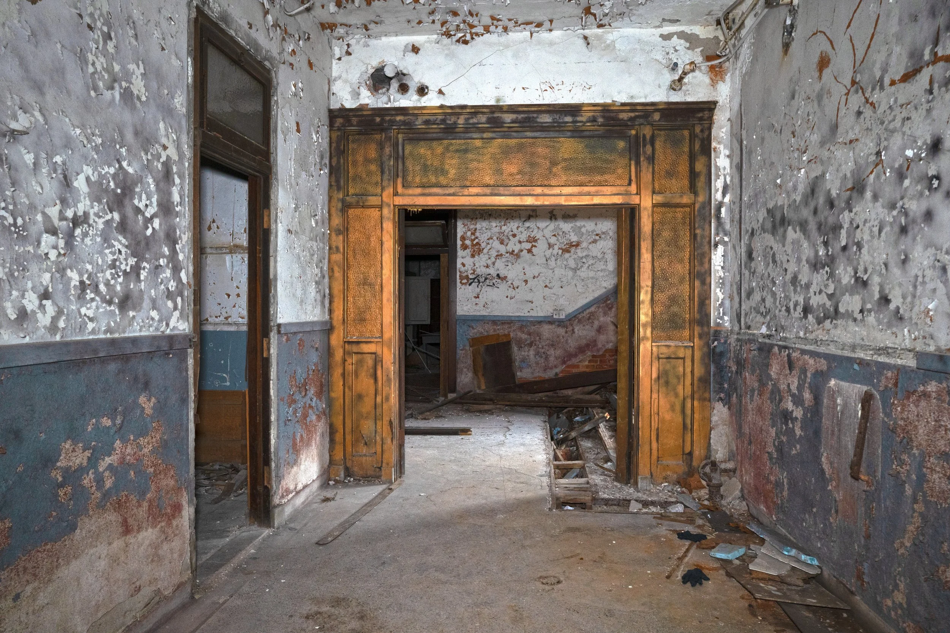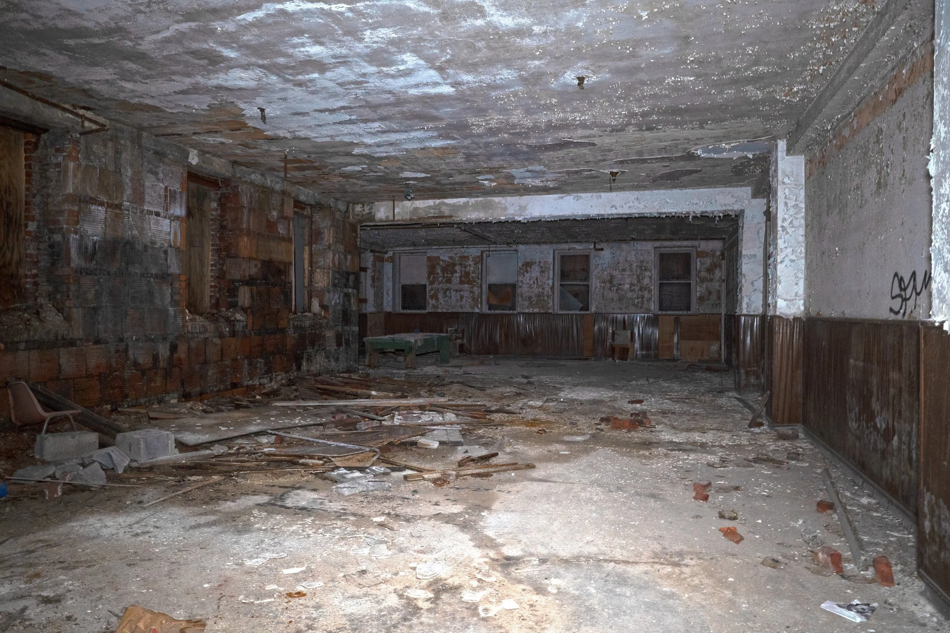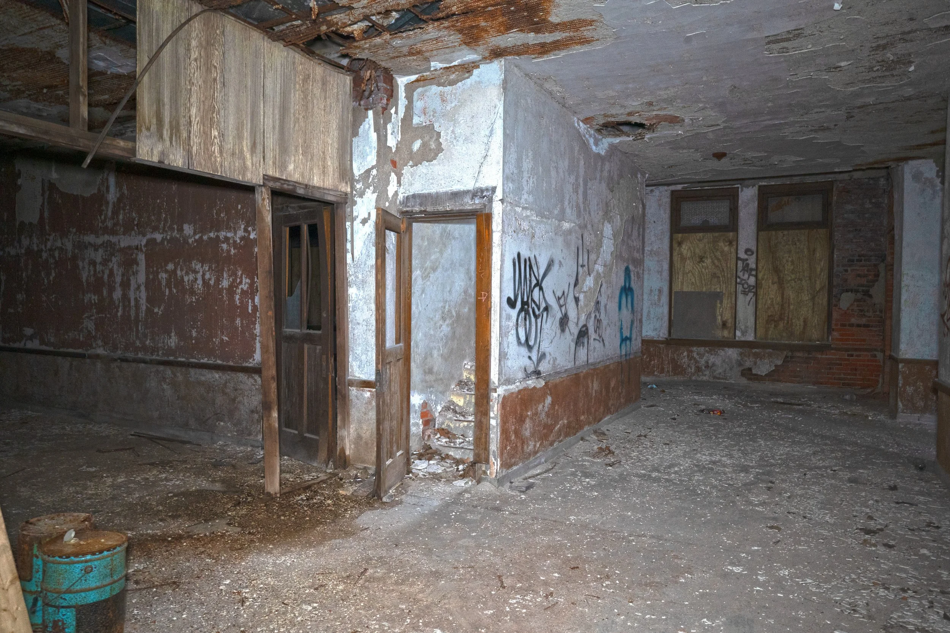
St Albertus Parish School
2000 E Canfield St, Detroit, MI 48207
-Abandoned around 2000
|High Resolution page|
Locate it!
History of St Albertus Parish School
St. Albertus Parish School is an abandoned parish school on the East Side of Detroit, located in the Poletown East neighborhood. The current building that stands today was built in 1916, however, the two school buildings that preceded it were constructed in 1873 and 1892. St. Albertus was a major part of the community around the Poletown East neighborhood, largely built by Polish settlers, as was most of Poletown East. The Polish decided to settle in an area of Detroit known then as the "Outskirts of Detroit." Throughout most of its major history, Poletown East was the Polish spot in Detroit. As Poletown East grew, the need for more accommodations emerged, resulting in a new school being built in 1916 and completed in 1917, which is the current school today. Enrollment peaked at St. Albertus in the 1920-21 school year at over 1,875 students, more than many Detroit Public Schools in their peak years, illustrating how strong of a community Poletown East truly was. However, as the nearby suburb of Hamtramck began to grow, many Polish residents started to move there, shrinking the numbers at the school to 899 by 1932. In 1945, the archdiocese proposed building a high school, as St. Albertus was only an elementary school, however, citing declining enrollment in the elementary school and the changing makeup of the neighborhood, pastor at the time, Father Ciesielski, talked the archdiocese out of it. He did not wish to burden the shrinking congregation, fearing that the high school would never be used to its full potential. During the 1950s, much of Poletown East was still very strong, with many businesses intact, however, the sharp decline of Poletown East was observed throughout. By 1953, only 383 students were in attendance at the school, resulting in 6 of the 24 classrooms being in use. By 1965, in its last year of operation, the student population had decreased to a mere 90 students from its peak of 1,875 students. In 1966, the school was closed after serving 75,000 students over the course of three schools and 93 years. The City of Detroit leased the school for use as a Job Training Center until the late 70s. By the late 70s, Poletown lost almost all of its Polish identity over the course of the decade, with families leaving the area in droves through 1980. St. Albertus Church closed on June 3, 1990, 118 years after its founding, with just a small handful of members. The church and school were purchased by the Polish American Historical Site Association, a group made up of parishioners and volunteers who wanted to preserve the historic buildings. They opened the church for 12 masses a year and would sweep the school and secure it as best they could, however, by the 2000s, the school was largely forgotten, though the church continues on. The current owner of the school is controversial Detroit landlord Dennis Kefallinos, a known purchaser of abandoned property in Detroit, including places such as Southwest Detroit Hospital and the M.M. Rose School. In early 2025, some work was done to the school, likely due to blight tickets issued by the City of Detroit. No plans are in the works for the former school, but it does remain in acceptable shape even in 2025, with the auditorium, featuring its ballroom like appearance, in very good condition, and most walls in acceptable shape. Surprisingly the building was spared from the major arson fires in the Poletown East neighborhood around 2012, which took with it many buildings including Max’s Jewelry Store, Chene Ferry Market, and Chene Liquor among many others with some numbers suggesting over 30 buildings.

Recollection from the author
St Albertus was like most private schools in Detroit, very old style and unique. Many walls and things were also still intact, uncommon in a lot of schools of all kind in Detroit. However St Albertus will be remembered from me as the school with a ballroom like auditorium room, upon walking into St Albertus’ Auditorium for the first time it was a feeling like the Grande Ballroom, a awe moment to take in this beautiful space of architectural beauty.
outside of the church the T shape of the building can be seen on both sides of the facade, along with the chruch
Main Entrance to the School
Main Staircase in the school leading to the 2nd floor above and the 1st floor below
railings have been removed by the main entrance
The 3rd floor hallway nearby to the auditorium space to the left a entrance to the stage is present
Auditorium space as seen from the stage
auditorium shot 2
auditorium shot 3
auditorium shot 4
auditorium shot 5
auditorium shot 6
auditorium shot 7
auditorium shot 8
auditorium shot 9
auditorium shot 9
auditorium shot 11
auditorium shot 12
The first floor acts a basement type of level being partiality built underground
One of the halway on the 1st floor
One of the classrooms on the first floor
Another hallway on the 1st floor
Many corridors make up the 1st level of the school
A large space maybe used as a cafeteria or other large gathering space
2nd floor hallway leading to the main entrance
2nd floor hallway next to main entrance
2nd floor hallway
Staircase up to 2nd floor
2nd flight of stairs leading to 2nd floor
Staircase leading to 1st floor below and 3rd floor above
2nd floor classroom next to main entrance
A classroom on the 2nd floor with a piano inside
Another classroom on the 2nd floor
A 2nd floor classroom with a chalkboard still intact
Another 2nd floor classroom
A small corridor on the 2nd floor
2nd floor hallway
Another 2nd floor classroom
Another staircase as seen from the 2nd floor
2nd floor hallway
One of the side entrances to the school from the 2nd floor
In the 2nd floor hallway a s shaped curve is present
A among us graffiti on the 2nd floor
2nd floor hallway
Large 1st floor space
other side of the same room
Work lights are present from the minor work done in 2025
One of the side entrances to the right as seen from a 1st floor hallway
Another large space on the 1st floor
3rd floor with a door leading to the roof
The 3rd floor hallway has not faired well in this section
A 3rd floor classroom with damage to the flooring seen throughout
What looks like once a divider in the middle of the hallway on the 3rd floor
hallway next to auditorium
A classroom next to the auditorium has not fared it



































