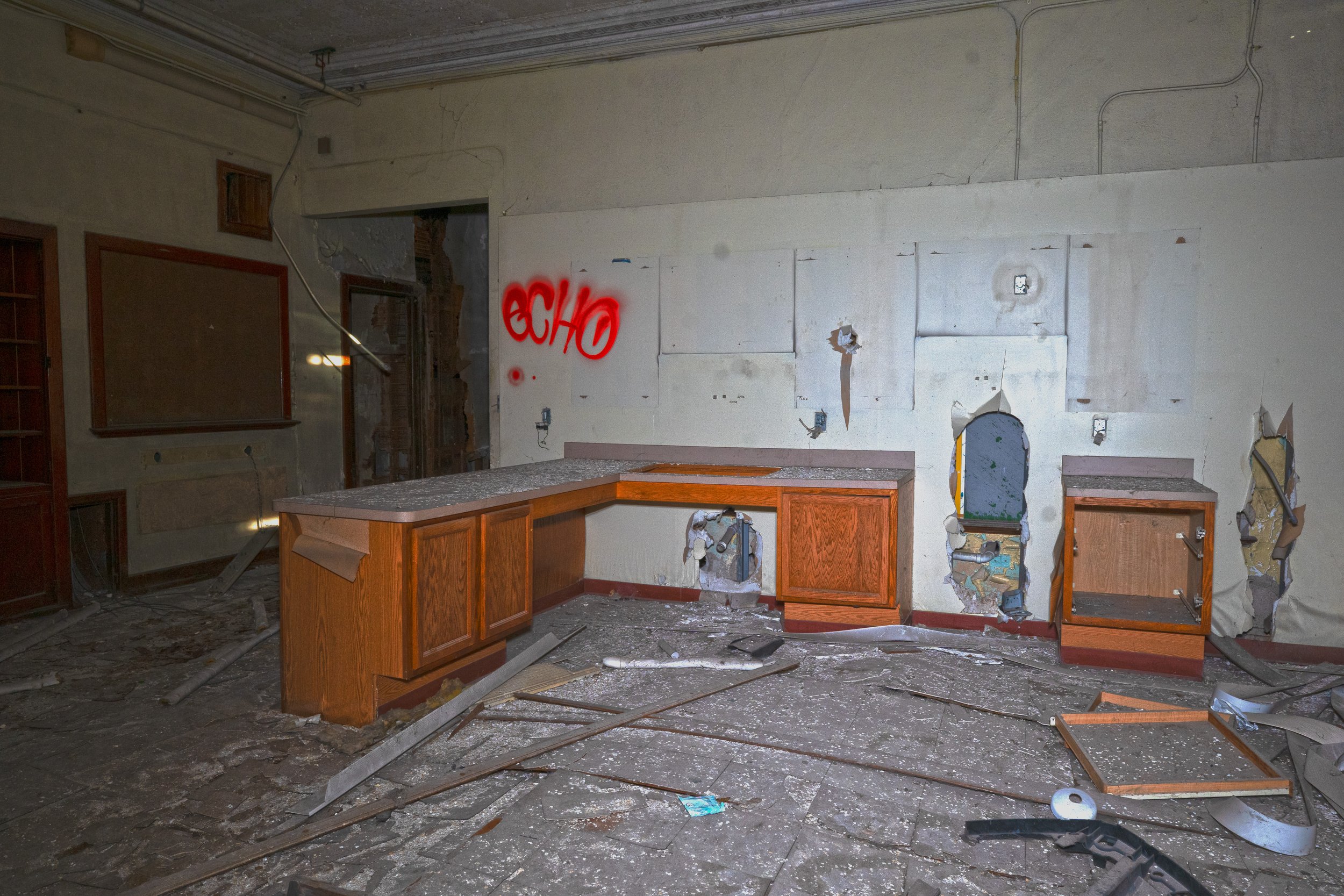
Detroit Transition School East/Mckerrow K-8 School
4800 Collingwood St, Detroit, MI 48204
-Abandoned 2011
|High Resolution Page|
Locate it!
History of Mckerrow School
Mckerrow School is a abandoned School on the west side of Detroit, opened in 1927. In its first year 1,750 students attended Mckerrow. Originally Mckerrow served as a K-8 School for much of it’s major life as a school, and was mainly black until the 1976 desegregation order inside Detroit Public Schools which changed the boundaries of students. Many students from Mckerrow were transferred to mostly white schools. Leading to mass protests from parents, which would lead to many parents pulling their kids from Detroit Public Schools and moving them to suburb schools. In 2004 Mckerrow was restructured into a special education center for young adults aged 20 to 26. Originally named the John Deiter Center and was later renamed the Detroit Transition West School, which was the western compliment to tbe Washington trade school later called the Detroit Transition East School. Both the Transition East and West Schools closed within a year of each other, with East being closed in 2010, and West being closed in 2011. Since then the Old Mckerrow building has remained abandoned and faced the wrath of scrappers harder then most abandoned Detroit Public Schools.
Additional Reading
-
Helen W. McKerrow (1858-1925) was a Scottish immigrant who worked for many years as a Detroit teacher and principal.

Recollection from the author
Mckerrow was a example of a school that had nature take over, from the moss growing on the ground to the water damage throughout, the school was not spared in the slightest. It was hard to be able to see many parts of what the old Mckerrow school would have once been like. However what was left was a scene for a post apocalyptic movie. Compared to it’s Transition center East counterpart Mckerrow was much smaller but had more of a feeling of a school as opposed to a one story office building like it’s East counterpart.
1st floor hallway
1st floor as seen from the staircase
1st floor staircase
Auditorium shot 1
Auditorium shot 2
Auditorium shot 3
Auditorium shot 4
Auditorium shot 5 (As seen from the projector room)
Auditorium shot 6
Auditorium shot 7
Auditorium shot 8
Auditorium shot 9 (note the ADA ramps for accommodating special needs
Auditorium shot 10
The Gymnasium is probably the worst condition we have explored on abandonedcommercialdetroit
Gymnasium shot 2
Gymnasium shot 3
Kitchen serving area in Gym area
Kitchen area with random tires dumped inside
Kindergarten room shot 1
Kindergarten room shot 2
Kindergarten room shot 3
Kindergarten room shot 4
Kindergarten room shot 5 (benches in the room)
Side room to the kindergarten room likely still the same space (Kindergarten room shot 6)
Side classroom space next to kindergarten room
Classroom next to Kindergarten room
1st floor classroom
1st floor classroom
Courtyard Section (The Auditorium is the left set of windows, while the right is the Gymnasium
1st floor staircase
1st floor hallway
1st floor hallway nearby to main entrance note the windows that face into the courtyard
Main hallway concourse section
Main entrance to the school
heavy scrapping is present throughout the whole school
Water damage also has taken a toll on the school
Windows on both the eastern and western sides of the school remain in almost perfect shape
2nd floor hallway
2nd floor classroom
A specially painted room entrance on the 2nd floor
locker doors have been scrapped out
Classrooms above the gymnasium space
Upper gymnasium classrooms shot 2
Upper gymnasium classrooms shot 3
2nd floor hallway
2nd floor hallway
2nd floor hallway (note the moss growing on the floor due to the open windows)
2nd floor classroom
another 2nd floor classroom with a unique paint job above the door
2nd floor hallway
2nd floor hallway
2nd floor hallway




















































