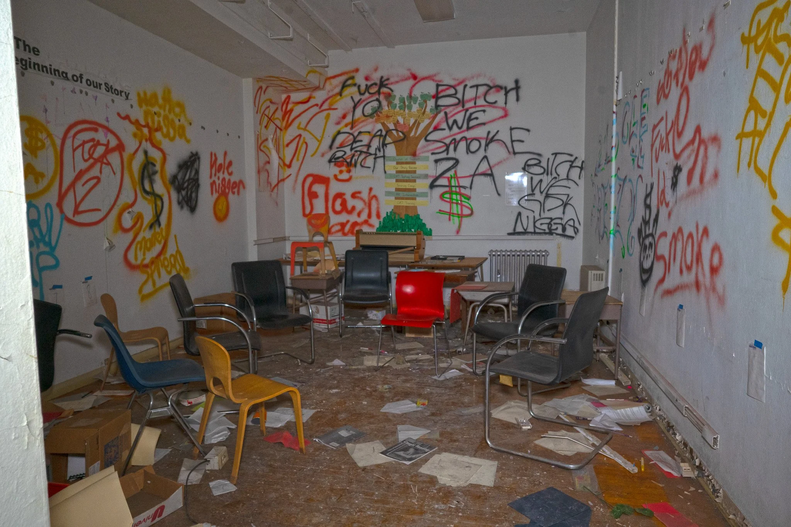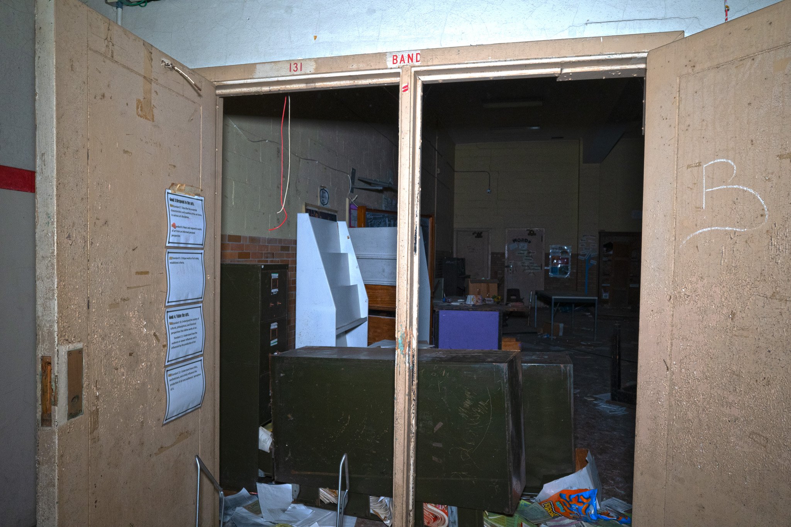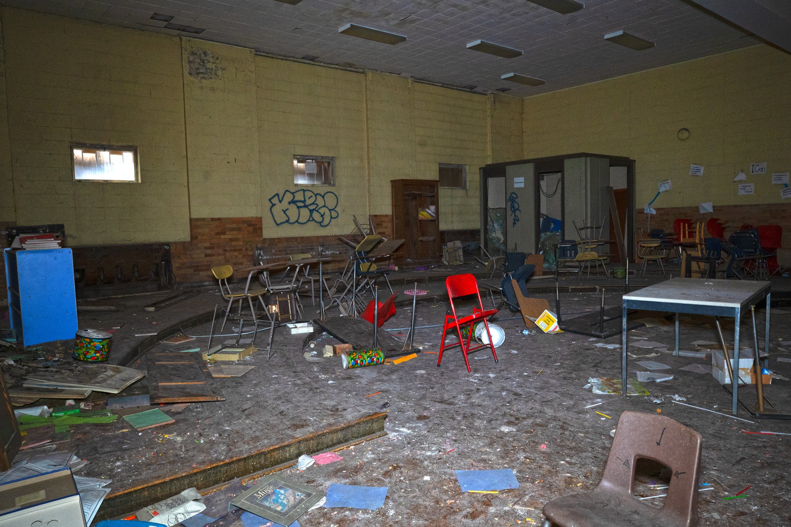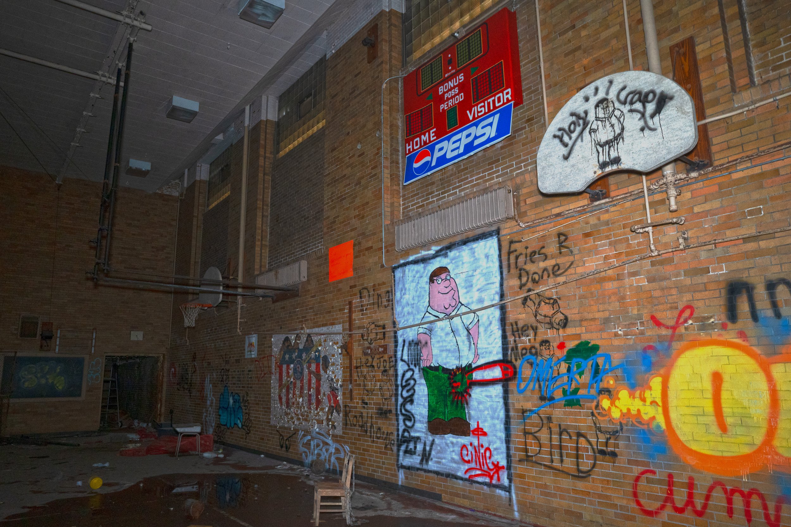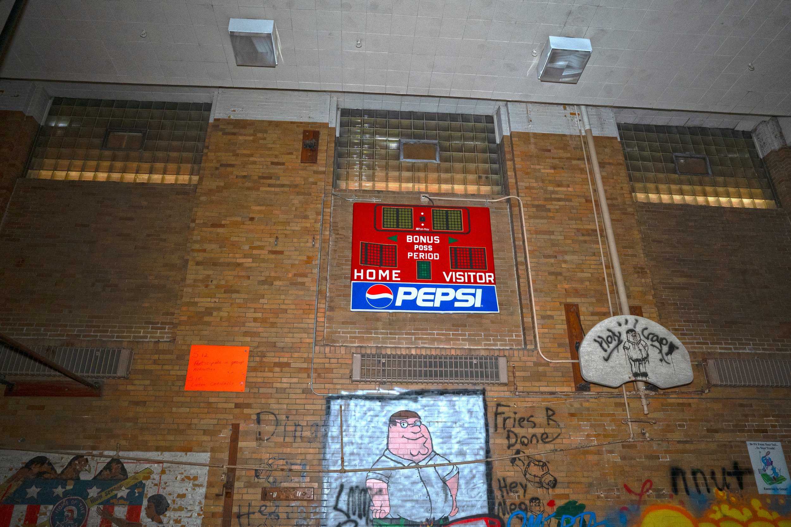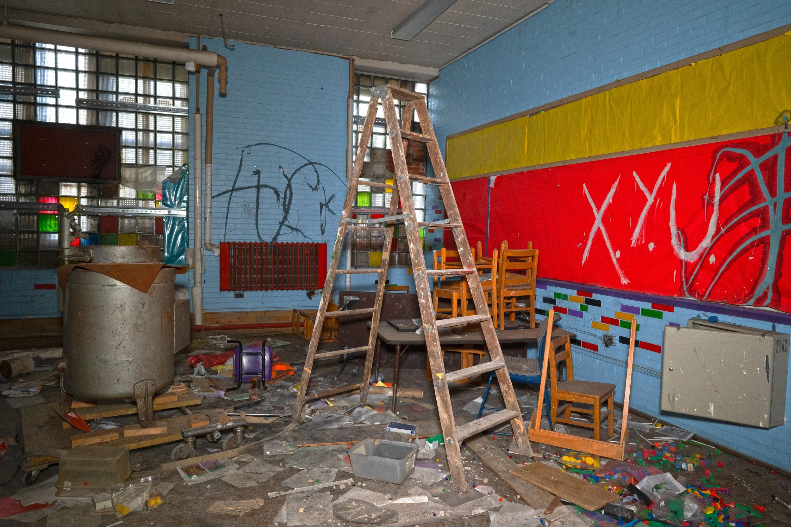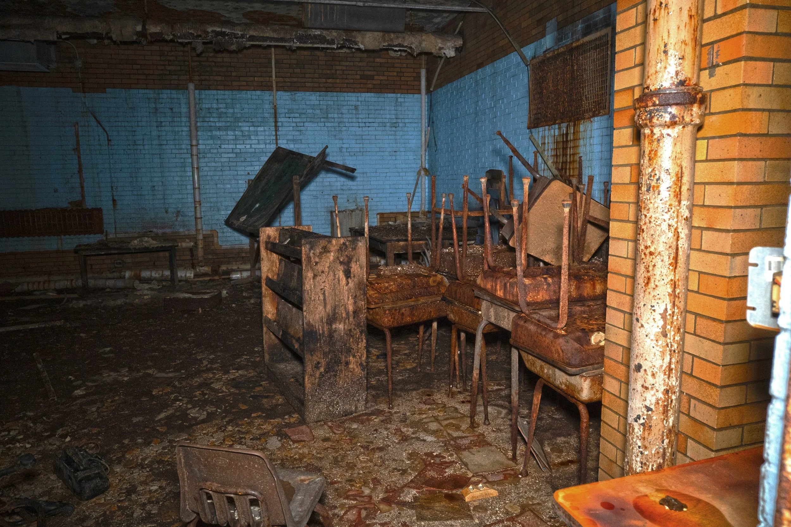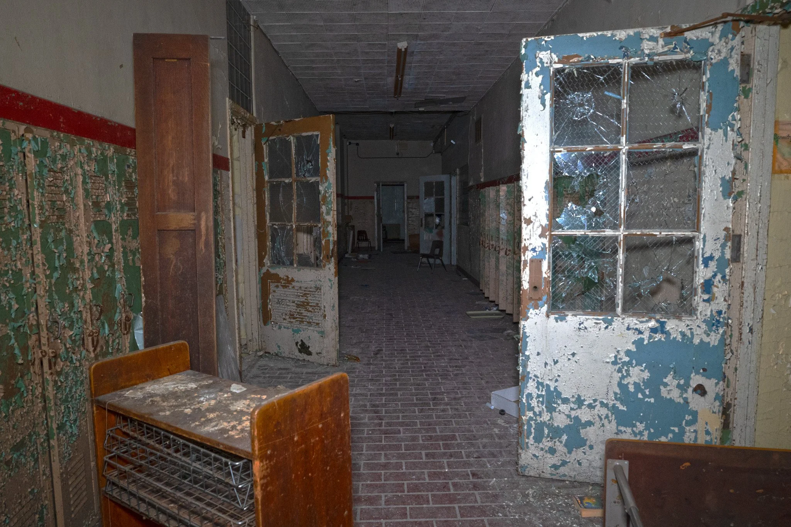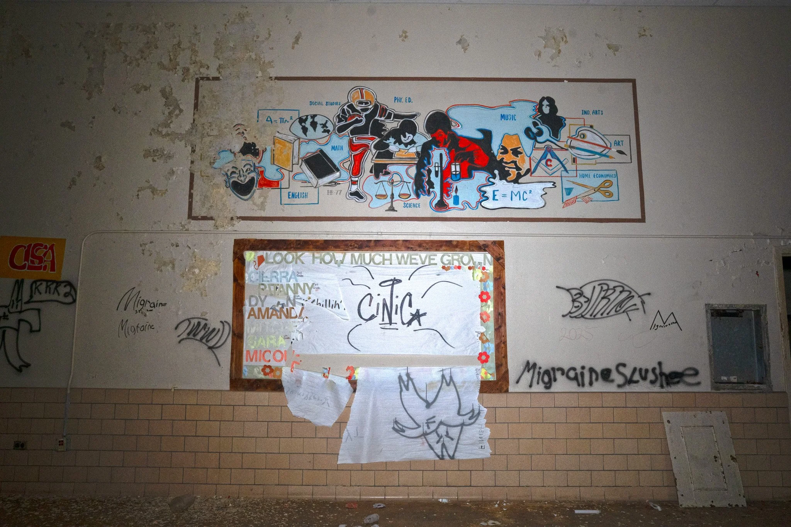
Cleveland Central High School
2225 E 40th St, Cleveland, OH 44103
-Abandoned 2013
|High Resolution Page|
Locate it!
History of Cleveland Central High School
Cleveland Central High School later Cleveland Central Jr. High School, and Carl & Louis Stokes Central Academy. Is a abandoned school in East Cleveland, built in 1940. Before the building now known as Cleveland Central High School was built in it’s final place in 1940 it was housed at East 9th St. and was the first free public high school west of the Allegheny Mountains, this school was built in 1846, 15 years before the civil war and when Cleveland as a city was only 10 years old. When Cleveland Central celebrated its centennial in 1946, it had graduated over 10,000 people. Including the likes of Hughes Langston, John D. Rockefeller, Louis Stokes, and many more throughout it’s 100 years of operation. In 1952 the school was merged with the East Technical High School, and was turned into a Jr. High School. The years as a Jr. High School continued into the 2000s, when it was then turned into a elementary school under the name Carl and Louis Stokes Central Academy. It operated until 2013 when it was closed and abandoned for a district reorganization plan. Since 2013 it has been decently preserved compared to many schools. Many books, papers and other artifacts remain in the school. In 2024 or 2025 the school received metal VPS like boards on every opening in the building.

Recollection from the author
Cleveland Central High School was a massive school at over 120,000 sq ft. Many artifacts had been left behind, including brand new like books and photographs from previous years of the High School and Jr. High School days. The Gym and Auditorium spaces a awe to the eye upon seeing them for the first time. Many things not seen in schools for decades I saw in Central, from full sets of World Book, to even Encyclopedias. In the hallways lines of desks, tables and other clutter. Many display boards had remained intact and still perfectly readable, along with many beautiful murals in many of the main spaces.
1st floor main concourse
1st floor concourse shot 2
1st floor main hallway
Office room next to main concourse on 1st floor
A mural in the main 1st floor hallway
another mural in the 1st floor hallway
Display board in the office space
Mailbox shelfs in office
Photos of past students on the office desk
CRT Tv in the corner of the office space
Classroom next to main concourse
More further down the 1st floor hallway
A banner hangs in the hallway of the 1st floor
A Science Diagram of Rain Cycle in the hallway
Another
Brand new books in a 1st floor room
Near the main 1st floor concourse a tree mural on the wall in a room is tagged over
Auditorium Hallway
Details remain intact above the entrance to the Auditorium
Display Case in between the auditorium doors
Auditorium shot 1
Auditorium shot 2
Auditorium shot 3
Auditorium shot 4
Auditorium shot 5
Auditorium shot 6
Auditorium shot 7
Auditorium shot 8
auditorium balcony entrance
auditorium balcony shot 1
auditorium balcony shot 2
auditorium balcony shot 3
auditorium balcony exit
Backstage of auditorium shot 1
Backstage of auditorium shot 2
Room behind the auditorium
auditorium backroom shot 2
auditorium backroom shot 3
Backside of curtain of stage
One of the classrooms spaces on the 2nd floor nearby to the auditorium balcony
Same classroom
Auditorium balcony hallway
Calendars from 1994 act as a window cover in another classroom by the auditorium balcony
Band Room Entrance
Band room shot 1
Band room shot 2
Band room shot 3
Band room shot 4 (Band Room door)
Hallway next to Band Room
Gymnasium Balcony shot 1
The Gymnasium Balcony entrance is entered through the 1st floor and the basement acts as the main gym floor
Gymnasium shot 1
Gymnasium shot 2
Gymnasium shot 3
Gymnasium shot 4
Gymnasium shot 5
Gymnasium shot 6
Gymnasium shot 7
Gymnasium shot 8
Gymnasium shot 9
Gymnaiaim shot 10
Gymnasium locker room shot 1
Gymnasium locker room shot 2
Gymnasium locker room shot 3
Gymnasium locker room shot 4
Gymnasium locker room shot 5
Library shot 1 located on the 2nd floor in the middle of the school
Library shot 2
Library shot 3
Library shot 4
Library shot 5
Library shot 6
Library shot 7
Library shot 8
Library shot 9
Library shot 10
Library shot 11
Library shot 12
Library shot 13
Library shot 14
Library shot 15
Library shot 16
Library shot 16
Room 102
Chairs thrown into the wall in a 1st floor classroom
Crayons still intact in a 1st floor classroom
CRT TV in a 1st floor classroom
Another 1st floor classroom
Desk pilled on top of one another in a classroom
One of the staircases in the school
Basement hallway
Another Roof level
Basement classroom
Another basement classroom
A very poor shape basement classroom desks and chairs have rusted beyond repair
Please type your message below
Lockers in basement remain in decent shape
Basement room
Many basement level classrooms are in very poor shape
Display case with a message still intact in the basement
2nd floor classroom
same classroom
A science lab room
Science lab room shot 2
2nd floor hallway
2nd floor classroom
another 2nd floor classroom with many desk and chairs remaining intact
Hallway leading to Cafeteria
Cafeteria shot 1
Cafeteria shot 2
Cafeteria shot 3
Cafeteria shot 4
Cafeteria shot 5
Cafeteria shot 6
Cafeteria shot 7
Cafeteria shot 8
Cafeteria shot 9
Cafeteria shot 10
Cafeteria shot 11
Cafeteria shot 12
Mural in Cafeteria
another mural in the Cafeteria
3rd floor hallway note the skylights
Scinece Student banner on 3rd floor hallway
3rd floor short hallway same hallway of the auditorium corridor two stories below
3rd floor classroom
same classroom
Another 3rd floor classroom
same classroom
3rd floor hallway towards the middle
3rd floor staircase in the middle of the school, leading to roof level
Staircase ends at the roof level
Cleveland skyline as seen from Central High School
Roof level space
Classroom on roof level yes you read that right
Staircase looking down from Roof level

















